It’s another in a series of cutting-edge projects designed for the blooming Asian market. The competition for the Taipei City Museum of Art has drawn a large number proposals, including the one by Porto-based OODA Architecture, which received a merit award. The aim of the competition was to provide a new landmark for the urban center.
The proposed concept is based on two hypercubes; a 90 degree angled cube suspended within a larger contorted volumetric box. The main museum is located within the cube, and above the Children Museum of Art. The latter is positioned below the open public space and sheltered by the main building. The Museum of Art itself flows on a continuous ramp between the outer skin and the hyper core cube inside, all the way to the top. The galleries are located along the ramp, which spirals upwards, around the art resource center. The administrative units are situated at the top.
Structurally, continuous steel frames run from corner to corner and support the entire object. The double skin system provides a double curvature of the façade, suitable for facilitating mechanisms for harvesting rainwater and sunpower. Optimal ventilation is achieved by inserting atrium spaces within the volume.
via

You have read this article Architecture / eVolo / Museums with the title New Taipei City Museum of Art / OODA Architecture. You can bookmark this page URL http://moderndeserthomes.blogspot.com/2012/10/new-taipei-city-museum-of-art-ooda.html. Thanks!
New Taipei City Museum of Art / OODA Architecture


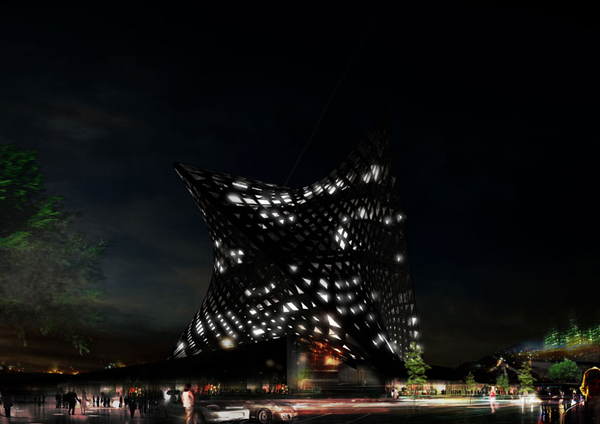

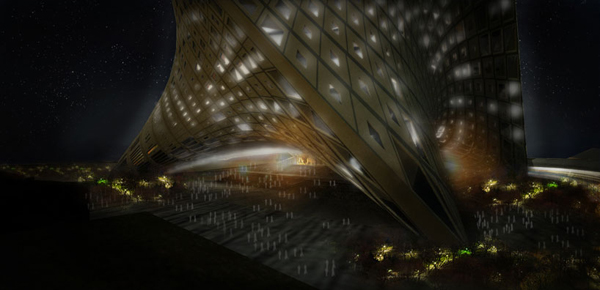


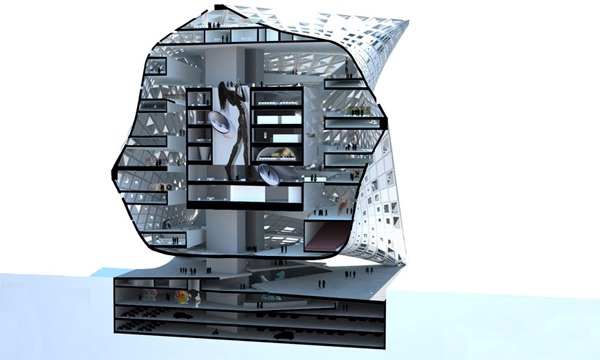
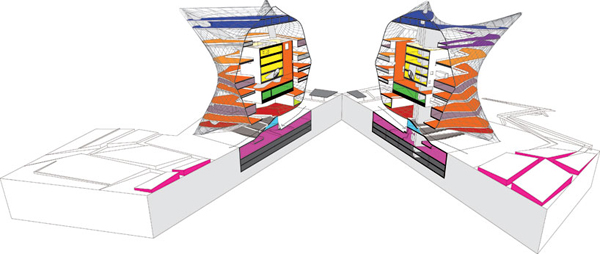
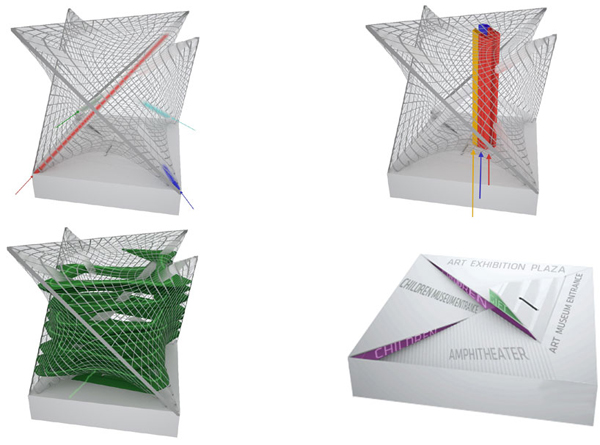
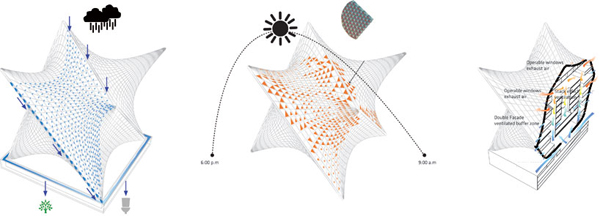

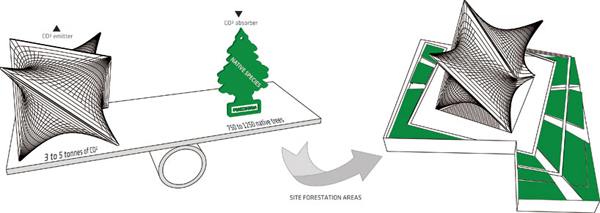









0 comments:
Speak up your mind
Tell us what you're thinking... !